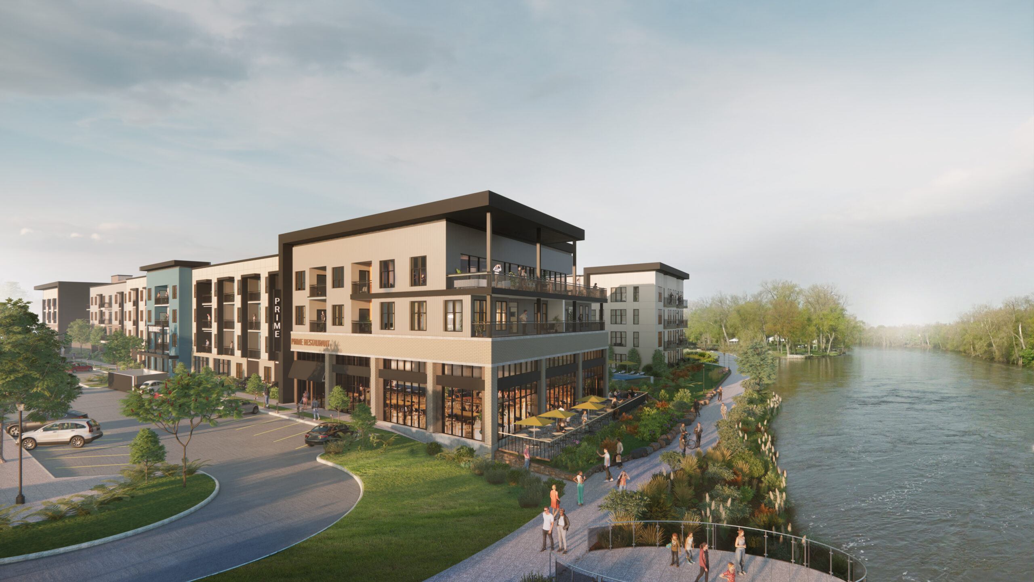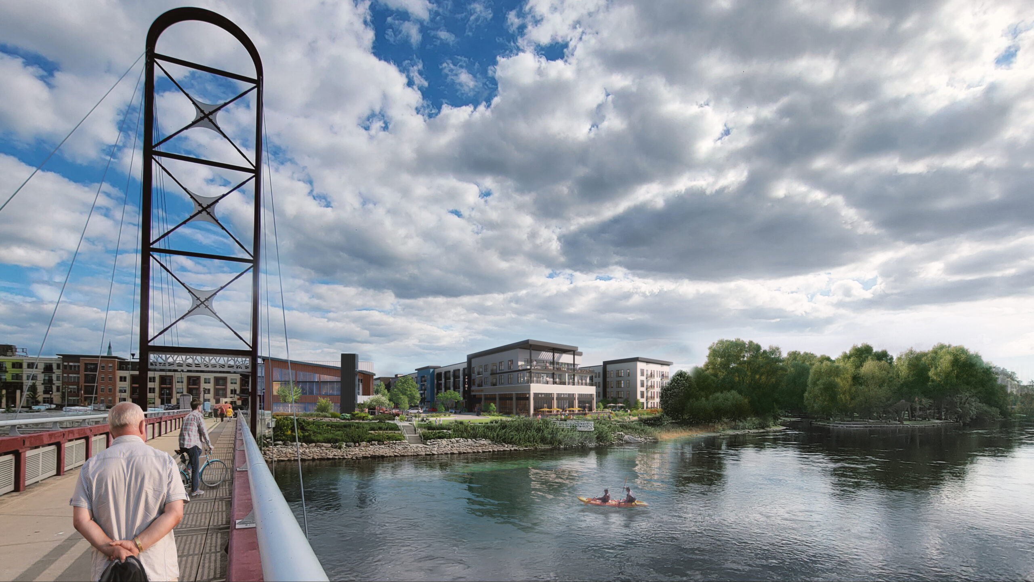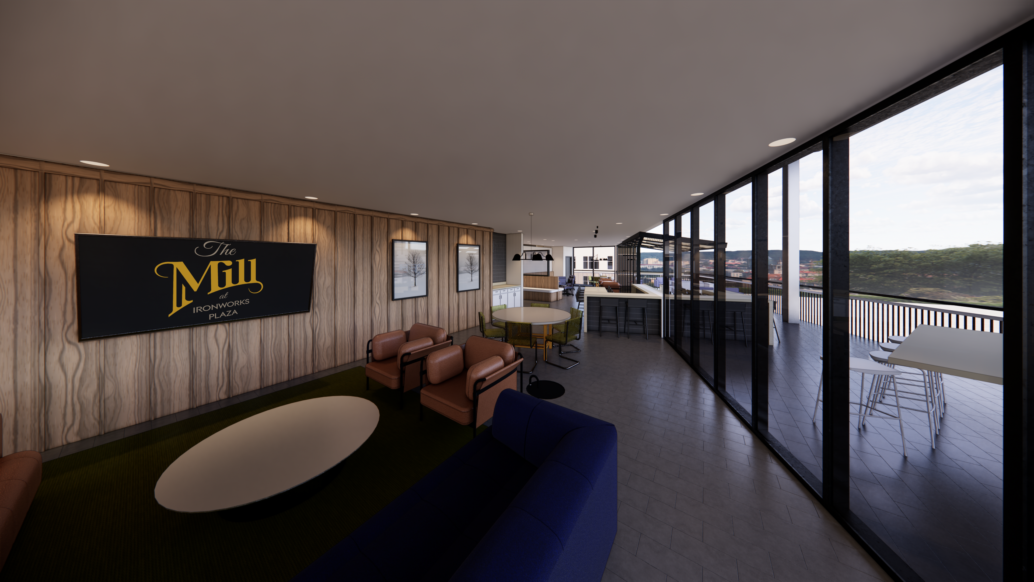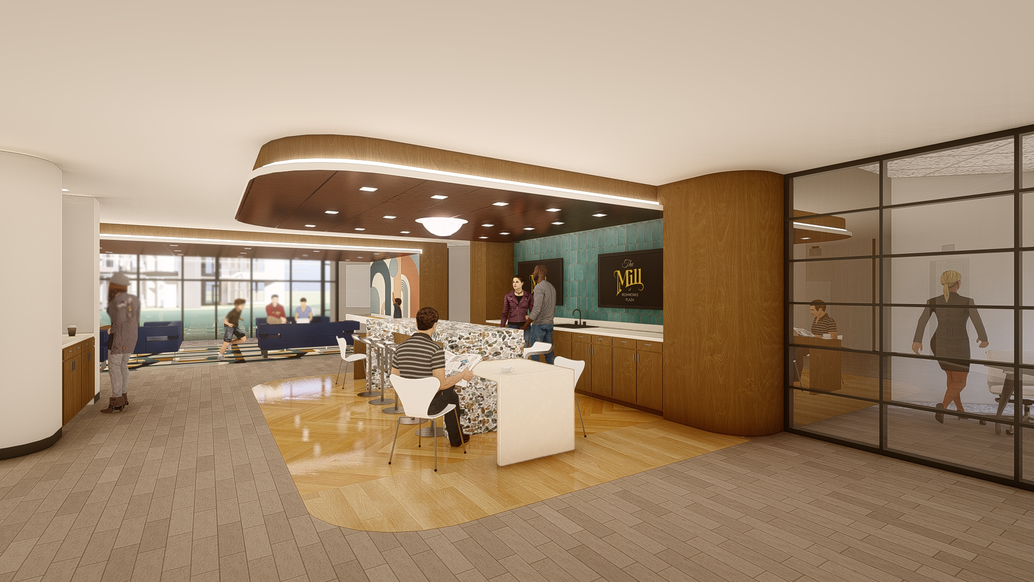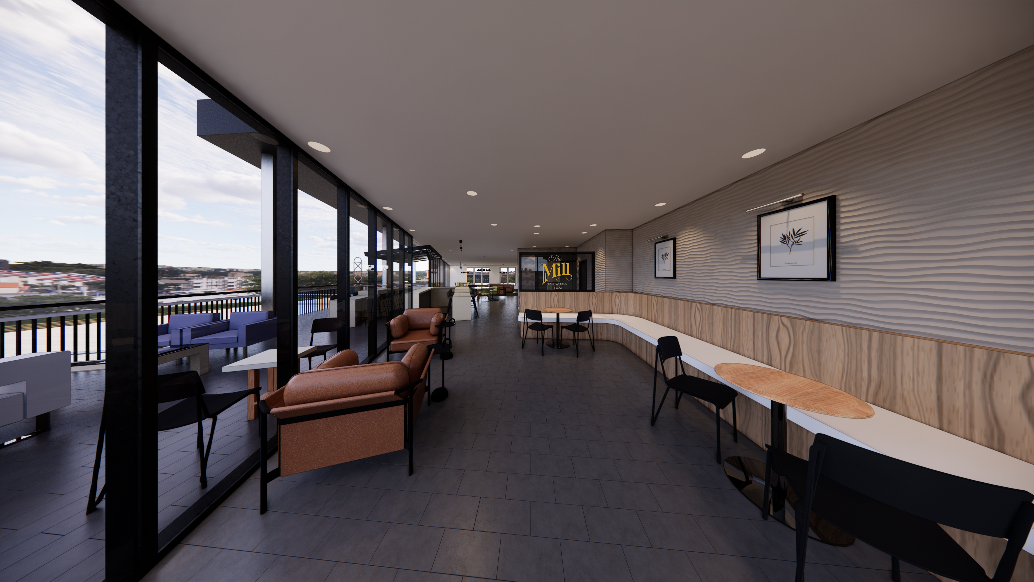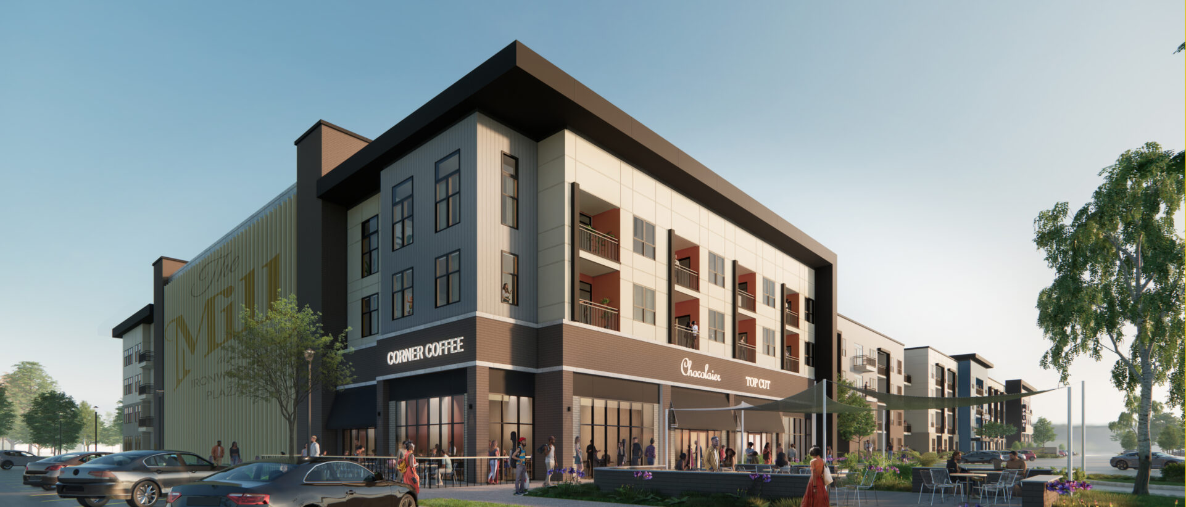
Mishawaka, Indiana, USA
Key Details New $63 Million Mixed-Use Development with 215 Residential Units
Status Under Construction
Client Flaherty & Collins Properties
Role Architect of Record
Flaherty & Collin’s original development in Mishawaka, The Mill at Ironworks, sparked an upward trend in downtown living, attracting young professionals to experience urban living. This $62 million dollar The Mill Phase II project continues the vibrant growth and will serve as another catalyst for transformative change in the region.
Nestled in a prime urban location overlooking the St. Joseph River, the project features 215 residential units, commercial office/retail space, a signature restaurant, and a 130-space parking garage with a public terrace.
