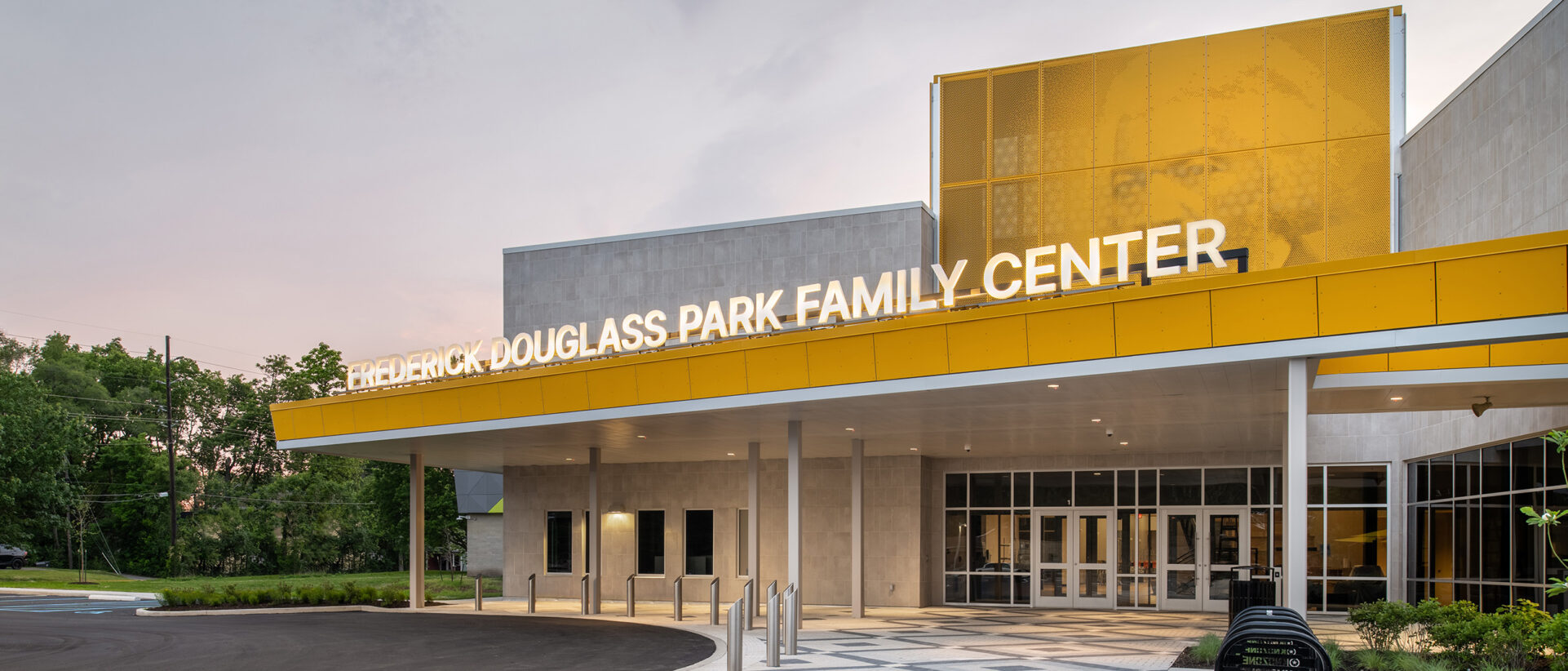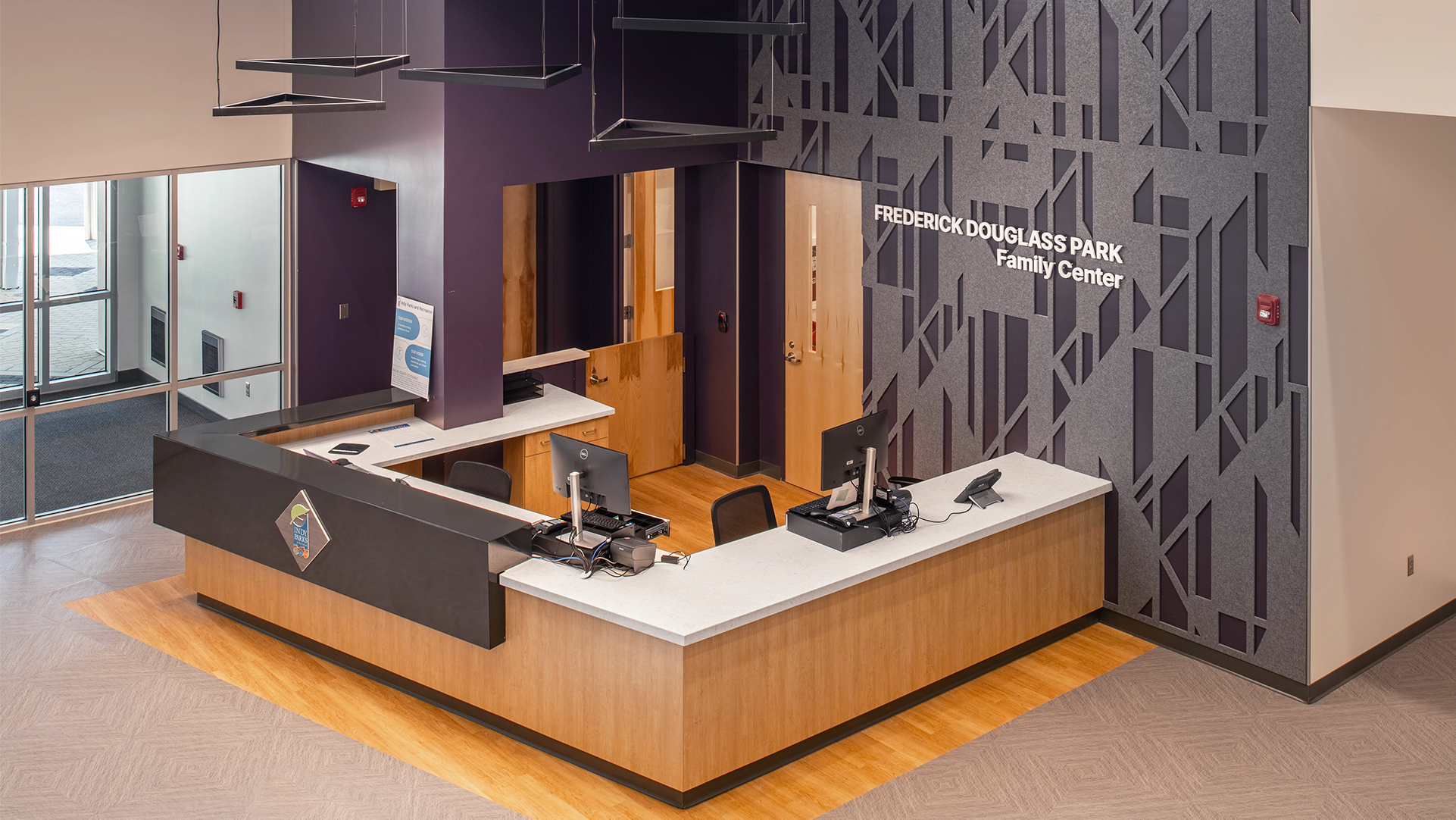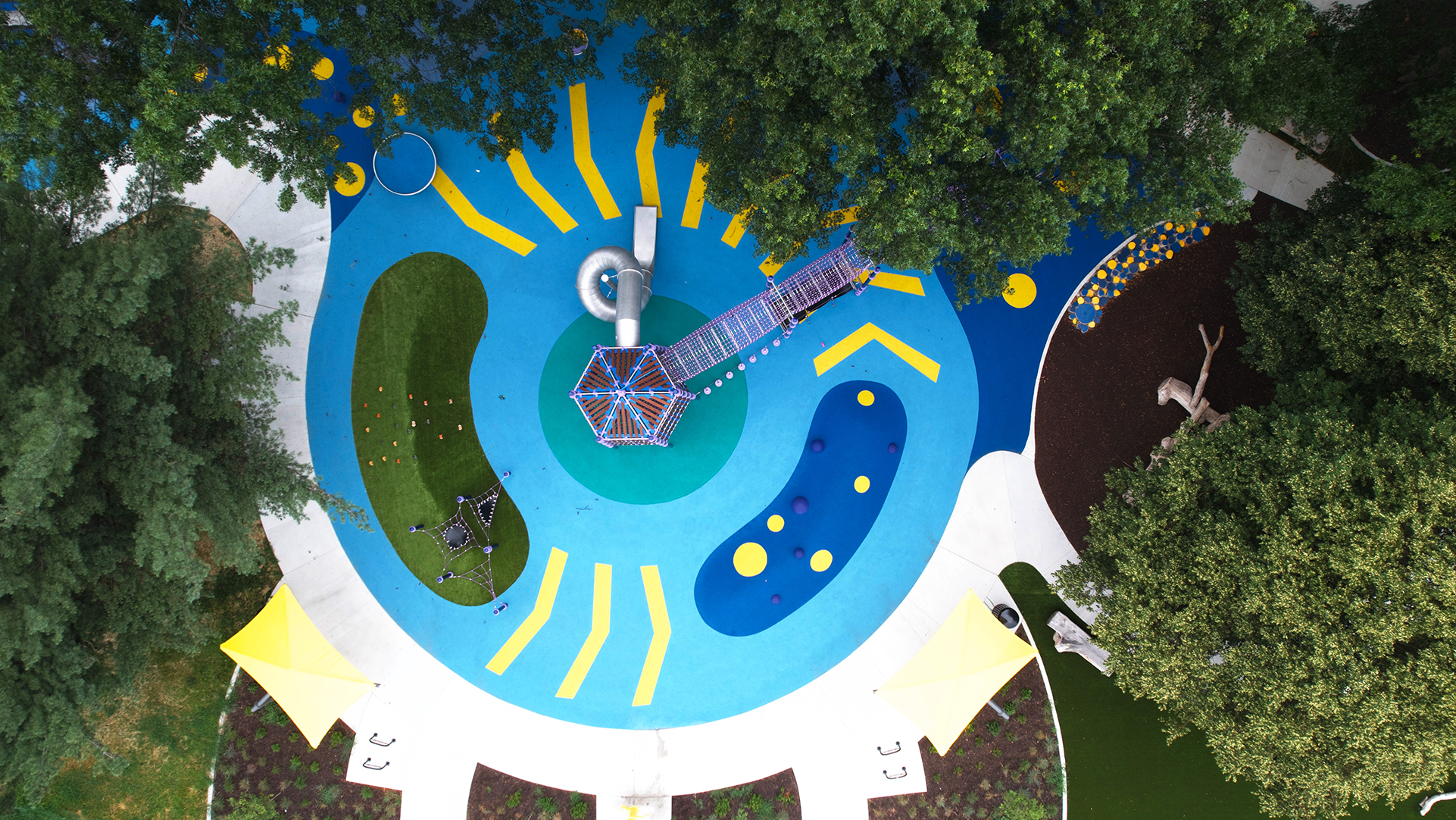
Indianapolis, Indiana, USA
Key Details New 45,000 sf Community Center
Status Under Construction
Client Indy Parks and Recreation
Role Architect of Record
The new 45,000 sf facility has been planned to maximize recreation programming opportunities, social gatherings and interaction, and to create a sense of community. The design has been oriented to create dynamic views for both casual supervision and activities taking place on multiple levels and throughout the main concourse.

The center is organized into two functional program areas with a common entry lobby; The Community Civic Areas and the Recreation Activity Areas. The community/civic spaces are generally program specific such as art studios, classrooms and multipurpose rooms. The recreation activity area spaces focus on healthy lifestyles and include a fully equipped fitness area, walking track, group exercise/ dance studio, and gymnasium with two full-court basketball courts.
